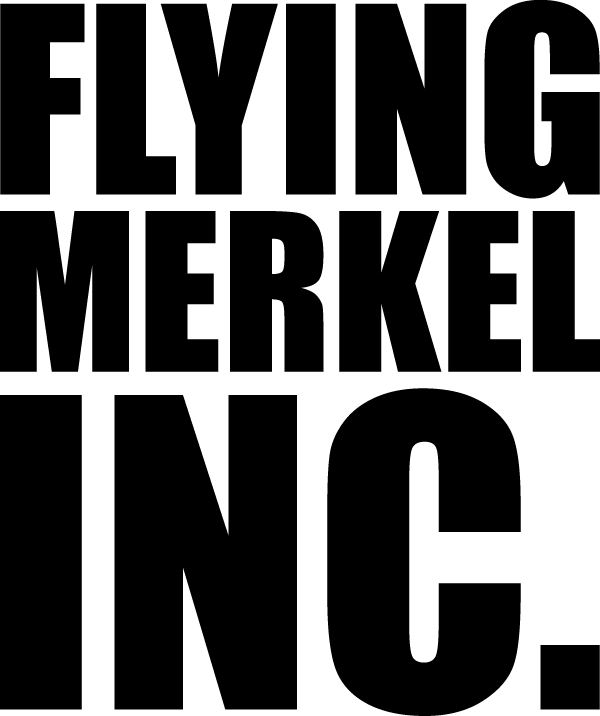
Living room
Historic fireplace relocated to this location from second floor, in what is currently the master bathroom.

Living room and front entry

Living room and kitchen beyond

Front entry
Bricks are original - in the location of the large load bearing wall we took out and replace with steel support seen here.

Kitchen

Kitchen and dining room
We rearranged these windows and added the central door for access to the back porch and yard. Blend of historic and modern detailing.

Dining room

Main entry and grand stair
Here you can really see how we were able to open up the house by removing the load bearing wall and adding the steel supports.

Grand stair

Master bathroom
The house was 4 separate apartments when we got it - each floor as its own apartment. This used to be the kitchen of one of those apartments.

Master bathroom
Custom vanity by Dex Industries, shower to the left and WC to the right.

Master shower

Master bath

Master bedroom
We were able to save a lot of the original detailing on this floor - original archway, flooring, moldings, and shutters, all updated and modernized.

Master bedroom

Guest bedroom

Guest floor
Top floor showing the beautiful amount of light we were able to get by enlarging the central skylight on this floor.

Exterior

Exterior stoop
We were able to save and reuse the original entry doors - refurbished and refreshed with a coat of paint.



















